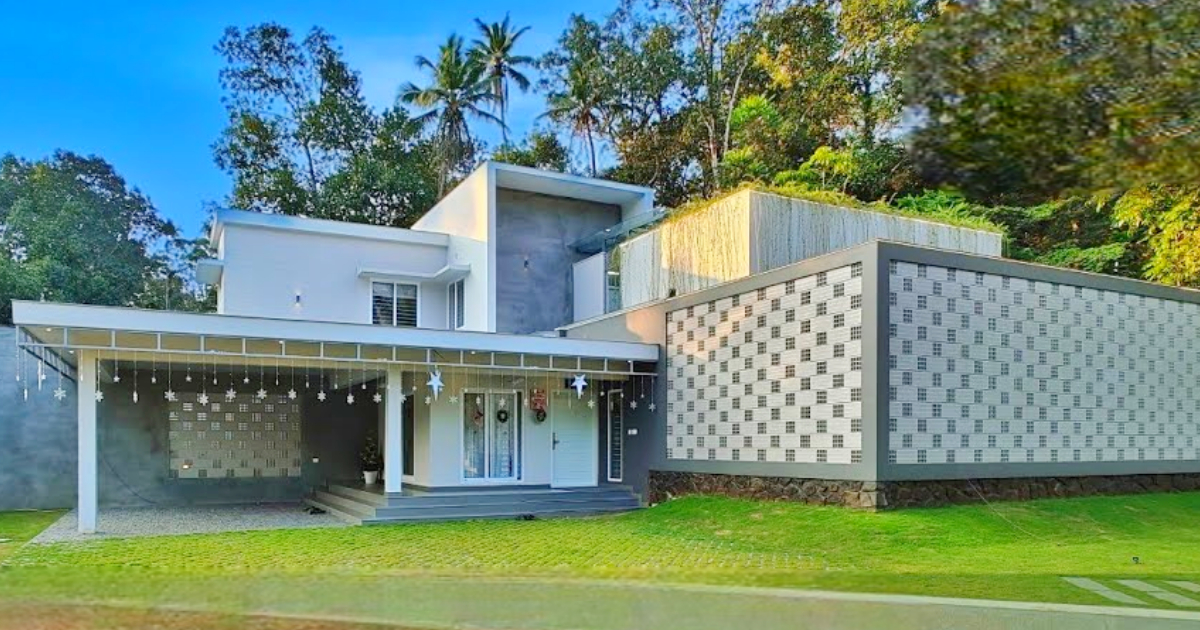
ഇങ്ങനെ ഒരു വീട് ആണോ നിങ്ങളുടെ സ്വപ്നം.! ടെറസിൽ മാവ് വളർത്തുന്ന വീട് കാണാം | Modern Minimalistic House
Modern Minimalistic House
Modern Minimalistic House: അൾട്രാ മോഡേൺ സംഭവങ്ങളാണ് വീടിന്റെ ഉള്ളിൽ പരിചയപ്പെടുത്തിരിക്കുന്നത്. സാധാരണ വീടിന്റെ സ്റ്റൈലിൽ നിന്നും വ്യത്യസ്ത ഡിസൈനിലാണ് വീട് ചെയ്തിരിക്കുന്നത്. വീടിന്റെ ഇടത് വശത്തായി കാർ പോർച്ച് നൽകിട്ടുണ്ട്. സിറ്റ്ഔട്ടിൽ ജിവിടി ടൈലുകളാണ് ചെയ്തിരിക്കുന്നത്. പ്രാധാന വാതിൽ ചെയ്തിരിക്കുന്നത് ഡബ്ല്യൂപിസി കൊണ്ടാണ്.
ലിവിങ് ഏരിയയിലേക്ക് വരുമ്പോൾ ഗ്രെവി ടൈലാണ് ഫ്ലോറിൽ ചെയ്തിരിക്കുന്നത്. കൂടാതെ ഒരു സി ആകൃതിയിലാണ് സോഫ കൊടുത്തിരിക്കുന്നത്. ലിവിങ് ഹാളിൽ മാറ്റ് ഫർണിച്ചറുകളും കാണാം. പ്രാർത്ഥിക്കാനുള്ള ഒരിടം ഇവിടെ കാണാം. കൂടാതെ ഫാമിലി ലിവിങ് ഏരിയയും മനോഹരമായി ചെയ്തിട്ടുണ്ട്. ഇവിടെയും ചില ഫർണിച്ചറുകൾ കൊടുത്തിട്ടുണ്ട്. ഒരു മോഡുലാർ അടുക്കളയാണ് വീട്ടിൽ ചെയ്തു വെച്ചിരിക്കുന്നത്.
വിദേശ രാജ്യങ്ങളിൽ കാണുന്ന ഡിസൈനാണ് അടുക്കളയ്ക്ക് നൽകിരിക്കുന്നത്. നാനോ വൈറ്റിലാണ് അടുക്കളയുടെ കൌണ്ടർ ടോപ്പ് ചെയ്തിരിക്കുന്നത്. കൂടാതെ ബ്രേക്ക്ഫാസ്റ്റ് കൌണ്ടർ അതിനോടപ്പം തന്നെ സ്റ്റോറേജ് സ്പേസും നൽകിരിക്കുന്നതായി കാണാം. വീട്ടിലെ മാസ്റ്റർ ബെഡ്റൂം നോക്കുകയാണെങ്കിൽ 14 സൈസിലാണ് വന്നിരിക്കുന്നത്. കൂടാതെ ഒരു കാബോർഡ്, വർക്കിങ് ഏരിയ,മറൈൻ പ്ലൈവുഡിൽ ചെയ്ത വാർഡ്രോബ്സ്, ബാത്റൂം എന്നിവയും അടങ്ങിട്ടുണ്ട്.
ഫസ്റ്റ് ഫ്ലോറിൽ ചെറിയ രീതിയിൽ ലിവിങ് ഹാൾ സജ്ജീകരിച്ചിട്ടുണ്ട്. ചെറിയ ഫർണിച്ചറുകളും ഇരിപ്പിടങ്ങളും നൽകിട്ടുണ്ട്. ഫസ്റ്റ് ഫ്ലോറിൽ കുട്ടികൾക്ക് വേണ്ടി കിടപ്പ് മുറി ഒരുക്കിട്ടുണ്ട്. കൂടാതെ ഒരു മുറിയും കൂടി കാണാം. ആകെ നാല് കിടപ്പ് മുറികളാണ് വീട്ടിലുള്ളത്. അതുമാത്രമല്ല ടെറസിൽ മാവ് ബഡ് ചെയ്തു വെച്ചിട്ടുണ്ട്. ഇതാണ് വീടിന്റെ പ്രധാന ആകർഷണവും. Video Credit : Homedetailed Modern Minimalistic House
- Total Area – 3430 SFT
- Plot – 24 Cent
- 1) Car Porch
- 2) Sitout
- 3) Normal Living Room
- 4) Family Living Hall
- 5) Dining Hall
- 6) Master Bedroom + Normal Bedroom + Bathroom
- 7) Kitchen
- 8) Living Area – First Floor
- 9) 2 Bedroom + Bathroom – First Floor
A modern minimalistic house plan focuses on clean lines, open spaces, and functional design with no unnecessary clutter—perfect for those who value simplicity and elegance.
For a 960 sq ft modern minimalistic home, the design can include:
- Open-concept living – A combined living, dining, and kitchen area for a spacious feel.
- Neutral color palette – Whites, greys, and earthy tones to create a calm, timeless look.
- Large windows & sliding glass doors – Bringing in natural light and connecting indoor spaces with the outdoors.
- Functional furniture – Multi-purpose pieces like sofa beds, storage benches, and wall-mounted shelves.
- Minimal ornamentation – Focus on quality materials like polished concrete floors, natural wood, or stone accents.
- Smart storage – Hidden cabinets and built-in wardrobes to keep the space clutter-free.
- Outdoor connection – A small patio, balcony, or courtyard with simple landscaping.
This style blends beauty and practicality, making the home feel airy, organized, and effortlessly stylish.
