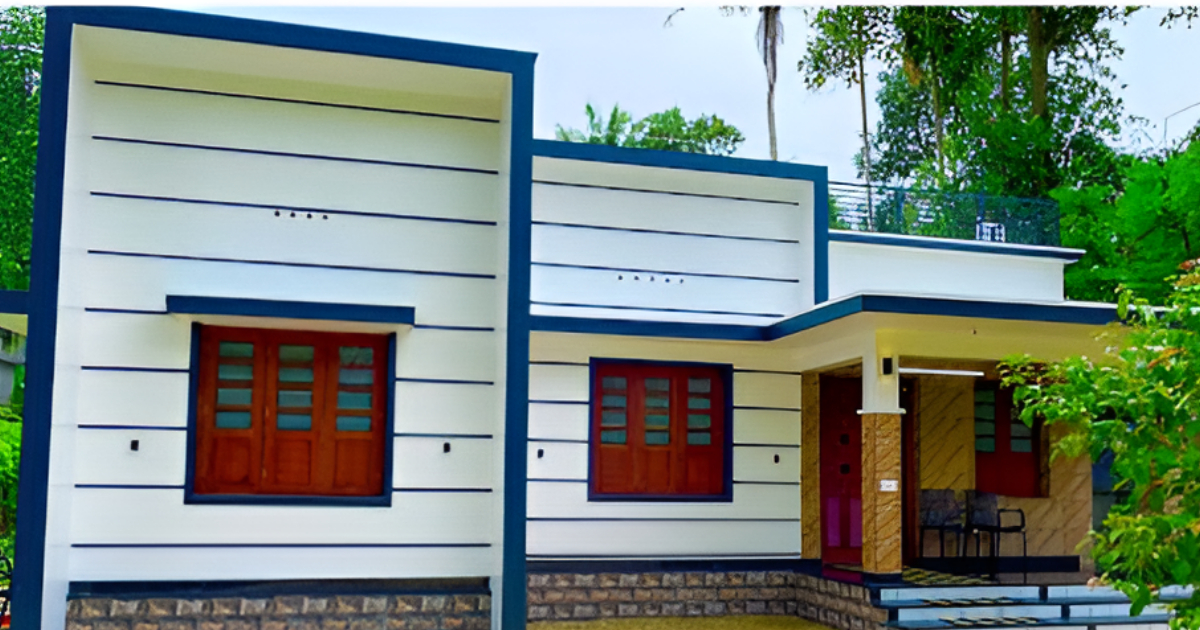
14 ലക്ഷത്തിന് നിർമ്മിച്ച കിടിലൻ വീട്.! 1113 സ്ക്വയർ ഫീറ്റിൽ മൂന്ന് ബെഡ്റൂമുകളോടെ നിർമ്മിച്ച മനോഹര ഭവനം | 1113 Sq Ft Home at 6 Cent Plot plan
1113 Sq Ft Home at 6 Cent Plot plan
1113 Sq Ft Home at 6 Cent Plot plan: 6 സെന്റ് സ്ഥലത്ത് എല്ലാവിധ സൗകര്യങ്ങളും നൽകി തൃശ്ശൂർ ജില്ലയിൽ നിർമ്മിച്ചിട്ടുള്ള സൈഫുദ്ധീൻ, മുംതാസ് ദമ്പതികളുടെ വീട് പരിചയപ്പെടാം. ബോക്സ് ഡിസൈനിൽ ക്ലാഡിങ് വർക്ക് ചെയ്ത എക്സ്റ്റീരിയർ കാഴ്ചയിൽ വളരെയധികം ഭംഗി നൽകുന്നു. വിശാലമായ മുറ്റത്ത് നിന്നാണ് സിറ്റൗട്ടിലേക്ക് പ്രവേശിക്കുന്നത്. ഈ വീടിന്റെ ഫ്ളോറിങ്ങിനായി വിട്രിഫൈഡ് ടൈൽ ആണ്
ഉപയോഗപ്പെടുത്തിയിട്ടുള്ളത്. പ്രധാന വാതിൽ ഉൾപ്പെടെ എല്ലാ ഫർണിച്ചറുകളും മഹാഗണിയിലാണ് നിർമ്മിച്ചിട്ടുള്ളത്. പ്രധാന വാതിൽ തുറന്ന് അകത്തേക്ക് പ്രവേശിക്കുമ്പോൾ ഒരു ലിവിങ് ഏരിയ സെറ്റ് ചെയ്ത് നൽകിയിരിക്കുന്നു. ഇവിടെ അത്യാവശ്യ വലിപ്പത്തിൽ ഒരു സോഫ സെറ്റ് സജ്ജീകരിച്ചു നൽകിയിട്ടുണ്ട്. ലിവിങ് ഏരിയയിൽ നിന്നും ഡൈനിങ് ഏരിയയെ വേർതിരിക്കുന്നതിനായി ഒരു ഷോ വാൾ, മൈക്ക ലാമിനേറ്റ് ചെയ്ത ഒരു ആർച്ച് എന്നിവ നൽകിയിട്ടുണ്ട്.
ആറു പേർക്ക് ഇരിക്കാവുന്ന രീതിയിലാണ് ഡൈനിങ് ടേബിൾ,ചെയറുകൾ എന്നിവ നൽകിയിട്ടുള്ളത്. ഡൈനിങ് ഏരിയയോട് ചേർന്ന് ഒരു വാഷ് ഏരിയ സെറ്റ് ചെയ്ത് നൽകിയിരിക്കുന്നു. ഇവിടെ ക്ളാഡിങ് വർക്ക്, സ്റ്റോറേജ് സ്പേസ് എന്നിവ നൽകിയിട്ടുണ്ട്. ഡൈനിങ് ഏരിയയുടെ ഒരു വശത്തായി പ്രധാന ബെഡ്റൂം ഒരുക്കിയിരിക്കുന്നു. വായു സഞ്ചാരം ലഭിക്കുന്ന രീതിയിൽ ജനാലകൾ, സാധനങ്ങൾ സൂക്ഷിക്കുന്നതിനുള്ള സ്റ്റോറേജ് സ്പേസ്, അറ്റാച്ച്ഡ് ബാത്റൂം സൗകര്യം
എന്നിവ നൽകി കൊണ്ടാണ് വീട്ടിലെ രണ്ട് ബെഡ്റൂമുകളും ഒരുക്കിയിട്ടുള്ളത്. മൂന്നാമത്തെ ബെഡ്റൂം ചെറുതാണ് എങ്കിലും നല്ല രീതിയിൽ വായു സഞ്ചാരവും, സ്റ്റോറേജ് സ്പേസും ഇവിടെ ലഭിക്കുന്നുണ്ട്. അടുക്കളയിലേക്ക് പ്രവേശിക്കുമ്പോൾ സ്റ്റോറേജ് സ്പേസ്,ക്രോക്കറി യൂണിറ്റ് എന്നിവ നൽകിയിട്ടുണ്ട്. മെയിൻ അടുക്കളയോട് ചേർന്ന് തന്നെ പുകയില്ലാത്ത അടുപ്പ്, സിങ്ക് എന്നിവ സെറ്റ് ചെയ്ത് നൽകാനായി ഒരു വർക്കിംഗ് കിച്ചൺ കൂടി നൽകിയിട്ടുണ്ട്. ഇത്തരത്തിൽ എല്ലാവിധ സൗകര്യങ്ങളും നൽകി, മൂന്ന് ബെഡ്റൂമുകൾ ഉൾപ്പെടുത്തി നിർമ്മിച്ച ഈ വീടിന് ഇന്റീരിയർ വർക്ക് ഉൾപ്പെടെ 18 ലക്ഷം രൂപയാണ് നിർമ്മാണ ചിലവായി വന്നിട്ടുള്ളത്. Video Credit : Home Pictures 1113 Sq Ft Home at 6 Cent Plot plan
Quick facts
- Plot: 6 cents (approx. 2,613 sq ft)
- Built-up area: ~1113 sq ft (single floor)
- Type: 3 BHK (or 2 BHK + study) with living, dining, kitchen, 2 baths, utility & parking
- Style: Adaptable to Modern Minimal or Traditional Kerala elevation
Suggested layout (single-floor, efficient plan)
Entrance / Sit-out (verandah)
- 6′ × 8′ (comfortable covered sit-out with bench)
Living Room
- 12′ × 14′ — opens from sit-out; good for sofa + TV wall; big window for cross ventilation
Dining
- 8′ × 10′ — adjacent to living and kitchen; open-plan feel
Kitchen
- 8′ × 10′ (L-shaped counter) + utility 5′ × 6′ (washing, drainage, stackable washer)
Master Bedroom (with attached bath)
- 11′ × 12′ with wardrobe wall
- Attached bath 5′ × 7′ (shower partition)
Bedroom 2
- 10′ × 10′ (wardrobe space; can be guest/elder’s room)
Bedroom 3 / Study
- 9′ × 10′ (ideal as kid’s room or work-from-home study)
Common Bathroom
- 5′ × 7′ (accessible from corridor)
Passage / Circulation
- Compact 3′ wide corridor to minimize wasted space
Parking
- Single car port at front (fits within front setback) or open parking in compound
Small Garden / Backyard
- Remaining plot depth gives space for backyard, rainwater pit, compost area
Layout flow (practical tips)
- Place living & dining toward front with large windows facing east or north for good morning light.
- Bedrooms on quieter side (west or south-west) with smaller windows and cross-ventilation to reduce heat.
- Kitchen near utility at rear for discreet service area and ventilation (exhaust / chimney).
- Keep wet areas (kitchen, toilets, utility) close to each other for simpler plumbing runs.
- Provide 3–4 ft verandah/overhang above windows/doors to protect rain and reduce heat.
Design & materials (budget-smart + quality)
- Walls: Laterite or AAC blocks (cheap + thermal comfort)
- Roof: Simple sloped RCC/tiles (Kerala style clay tiles for cooler interiors)
- Flooring: Vitrified tiles or polished cement (economical)
- Windows: UPVC or powder-coated aluminium with mosquito mesh
- Doors: Flush doors for interiors; teak/laminate main door
- Finish: Low-VOC paints; ceramic tiles in wet areas
Eco & comfort additions (recommended)
- South-facing windows shaded with pergola / awnings.
- Rainwater harvesting gutter to a storage pit.
- Solar-ready roof (provision for panels).
- Cross-ventilation: windows on two sides for living and bedrooms.
- Small insect-proof rear ventilation for kitchen.
Optional variations
- 2 BHK + larger living / home office: Combine Bedroom 3 into a bigger lounge or study.
- Compact duplex: If plot depth allows and budget permits, shift one bedroom upstairs with balcony.
- Kerala traditional: Add a small verandah (charupadi) and sloping tile roof for authentic look.
