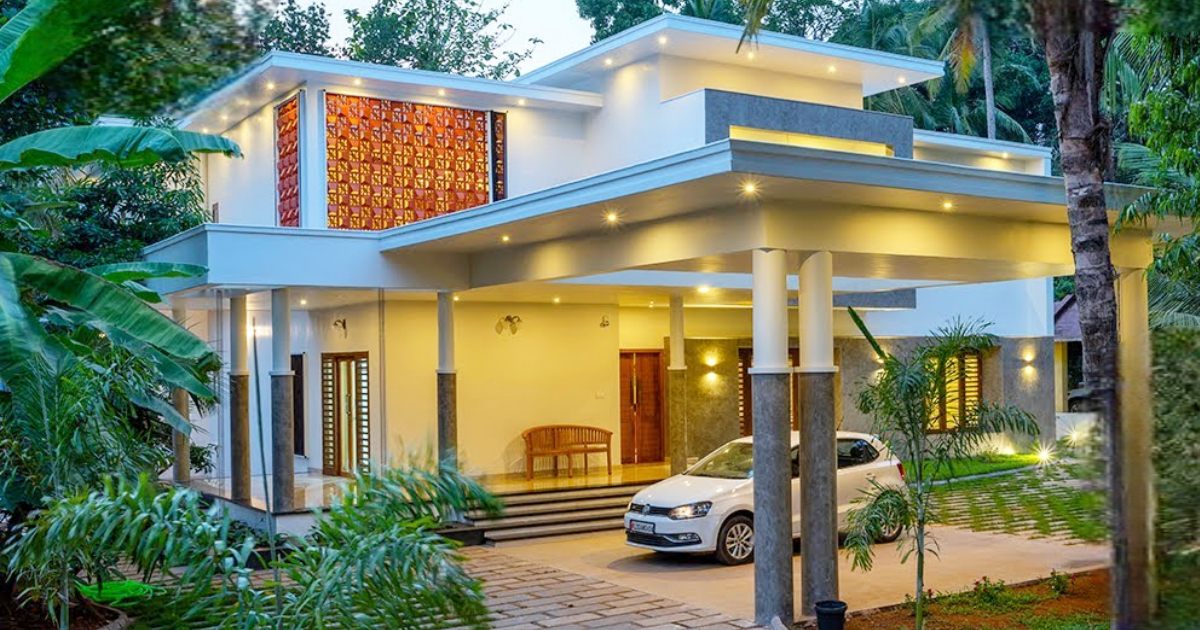
കാറ്റും വെളിച്ചവും സമൃദ്ധമായി ലഭിക്കുന്ന വീട്.! 3000 sqft-ൽ തീർത്ത വിസ്മയം; മിനിമൽ വർക്കിൽ മനോഹരമാക്കിയ വിശാലമായൊരു വീട് കാണാം | 3000 sqft Minimal Style Home Tour
3000 sqft Minimal Style Home Tour
3000 sqft Minimal Style Home Tour: ഒരു വീട് എന്ന ആഗ്രഹത്തെ കുറിച്ച് എല്ലാവർക്കും ഒരുപാട് സ്വപ്നങ്ങൾ ഉണ്ടാകും. ചിലർക്ക് ഒരുപാട് ഇന്റീരിയർ എക്സ്റ്റീരിയർ വർക്കുകൾ കൊണ്ട് മനോഹരമാക്കിയ വീട് ആയിരിക്കും സ്വപ്നം. എന്നാൽ മറ്റു പലർക്കും വളരെ മിനിമൽ ആയിട്ടുള്ള ഡിസൈനിൽ മനോഹരമാക്കിയ വീട് പണികഴിപ്പിക്കാൻ ആയിരിക്കും ആഗ്രഹം. ഇക്കൂട്ടരിൽ രണ്ടാമത് പറഞ്ഞ
വിഭാഗക്കാർക്ക് ഇഷ്ടപ്പെടുന്ന ഒരു വീടാണ് ഇന്ന് ഞങ്ങൾ പരിചയപ്പെടുത്തുന്നത്. ഒരു കണ്ടംപററി ഡിസൈനിൽ ആണ് വീടിന്റെ എക്സ്റ്റീരിയർ ഒരുക്കിയിരിക്കുന്നത്. അതിൽ തന്നെ വളരെ മിനിമൽ ഡിസൈൻ വർക്കുകൾ ആണ് നൽകിയിരിക്കുന്നത്. ഒരു വൈറ്റ് തീമിലാണ് വീടിന്റെ എക്സ്റ്റീരിയർ കാഴ്ചകൾക്ക് നിറം നൽകിയിരിക്കുന്നത്. കൂടാതെ, വീടിന്റെ മുൻവശത്തെ രണ്ട് കാറുകൾക്ക് വരെ പാർക്ക് ചെയ്യാവുന്ന സ്പേസിൽ ഒരുക്കിയ പാർക്കിംഗ് ഏരിയ ശ്രദ്ധേയമാണ്.
ഇനി നമുക്ക് വീടിന്റെ ഇന്റീരിയർ കാഴ്ചകളിലേക്ക് പോകാം. 3000 സ്ക്വയർ ഫീറ്റിൽ ആണ് വീട് നിർമ്മിച്ചിരിക്കുന്നത്. ഇതിൽ അഞ്ച് ബെഡ്റൂമുകൾ, ഒരു പ്രാർത്ഥനാ മുറി ഒരു ഇന്റീരിയർ കോർട്ട്യാർഡ് എന്നിവയെല്ലാം ഉൾപ്പെടുന്നു. ഗെസ്റ്റുകൾക്ക് ഇരിക്കാവുന്ന തരത്തിലുള്ള വളരെ വിശാലമായ സിറ്റൗട്ട് ആണ് വീടിന്റെ മറ്റൊരു പ്രധാന ആകർഷണം. സിറ്റൗട്ടിൽ നിന്ന് നേരെ പ്രവേശിക്കുന്നത് ഒരു ചെറിയ കോറിഡോറിലേക്കാണ്. അതിന്റെ
വലതു വശത്തായി ഒരു ലിവിങ് ഏരിയയും ഇടതുവശത്തായി സ്റ്റെയർകേസ് സ്പേസും സെറ്റ് ചെയ്തിരിക്കുന്നു. വിശാലമായ സ്പേസ് നൽകിയാണ് വീടിന്റെ ലിവിങ് ഏരിയ സെറ്റ് ചെയ്തിരിക്കുന്നത്. അവിടെനിന്ന് അകത്തേക്ക് പോയാൽ വിശാലമായ ഒരു ഹാളിൽ ഡൈനിങ് സ്പേസും ഫാമിലി ലിവിങ് ഏരിയയും സെറ്റ് ചെയ്തിട്ടുണ്ട്. ഫാമിലി ലിവിങ് ഏരിയയിൽ തന്നെയാണ് ടിവി സ്പേസും സെറ്റ് ചെയ്തിരിക്കുന്നത്. 3000 സ്ക്വയർ ഫീറ്റിൽ പണികഴിപ്പിച്ചിരിക്കുന്ന ഈ അടിപൊളി വീട് ഡിസൈൻ ചെയ്തിരിക്കുന്നത് ആർക്കിടെക്റ്റ് അർഷാക് അലി. My Better Home 3000 sqft Minimal Style Home Tour
🏡 3000 sqft Minimal Style Home Plan
A 3000 sq. ft. minimal-style home blends simplicity, functionality, and elegance with open layouts, natural light, and clutter-free spaces. The design focuses on clean lines, neutral colors, and modern practicality, ensuring both comfort and style.
Plan Details
- Total Area: 3000 sq. ft.
- Style: Minimal / Contemporary
Layout Breakdown
✅ Ground Floor (Approx. 1600 sq. ft.)
- Spacious foyer with double-height ceiling
- Formal living room with wide glass windows for natural light
- Open-concept family living & dining area
- Minimal kitchen with island counter + attached work area
- 1 Master Bedroom (with attached bath + walk-in wardrobe)
- Guest Bedroom (with attached bath)
- Utility / storage space
- Sit-out / patio with simple landscaping
✅ First Floor (Approx. 1400 sq. ft.)
- 2 Large Bedrooms (each with attached bathrooms)
- Family living / lounge area overlooking the double-height foyer
- Balcony / terrace garden for relaxation
- Study / home office room
- Prayer / meditation space (optional, based on preference)
Key Features of Minimal Design
- Large floor-to-ceiling windows for natural ventilation
- Neutral color palette (white, grey, beige with wooden textures)
- Built-in storage to reduce clutter
- Open-plan interiors with multifunctional spaces
- Focus on sustainability: solar panels, rainwater harvesting, and energy-efficient lighting
