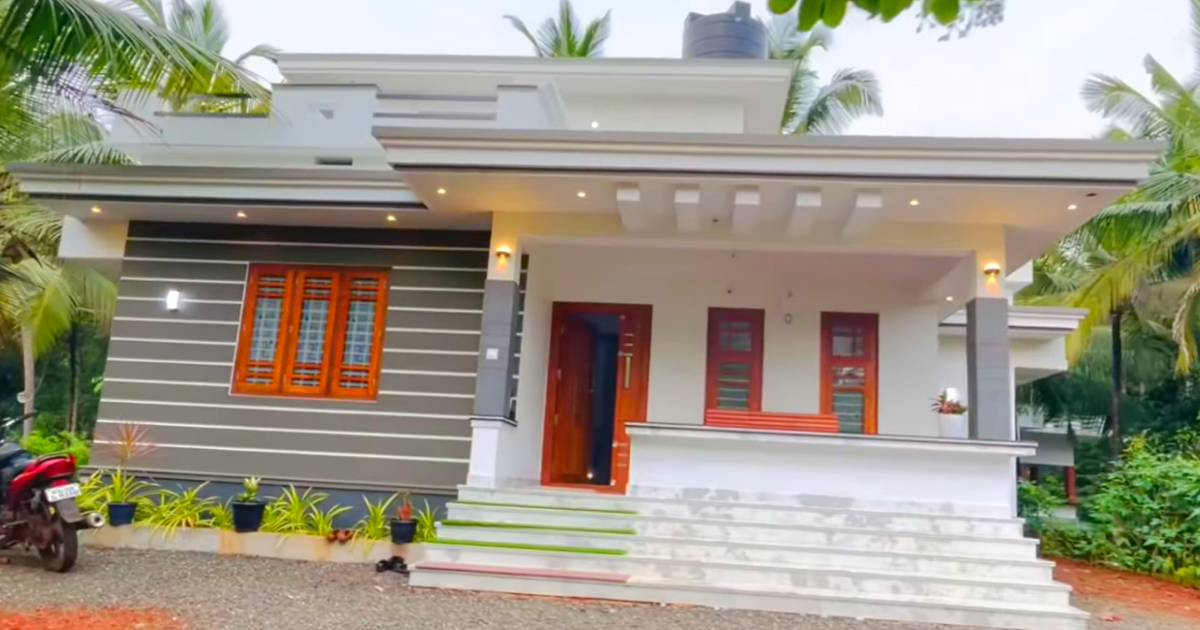
25 ലക്ഷം രൂപയ്ക്ക് ഏഴര സെന്റിൽ മനോഹര ഭവനം നിങ്ങൾക്കും സ്വന്തമാക്കാം…നിർമ്മിച്ച വീടിന്റെ വിശേഷങ്ങൾ അറിയാം | 25 lakhs home tour
25 lakhs home tour
25 lakhs home tour: ആർഭാടങ്ങൾ ഒന്നുമില്ലാതെ ഏഴര സെന്റിൽ 25 ലക്ഷം രൂപയ്ക്ക് പണിത വീടാണ് വിശദമായി നോക്കാൻ പോകുന്നത്. 1500 ചതുരശ്ര അടിയിലാണ് വീട് നിർമ്മിച്ചിട്ടുള്ളത്. ഫസ്റ്റ് ഫ്ലോറിൽ രണ്ട് കിടപ്പ് മുറികൾ വരുന്നുണ്ട്. സിറ്റ്ഔട്ടിന്റെ ഫ്ലോറിൽ ഉപയോഗിച്ചിരിക്കുന്നത് മാർബിലാണ്. വാതിലുകളും ജനാലുകളും തടിയിലും ഇരുമ്പിലുമാണ് ചെയ്തിരിക്കുന്നത്.
ലിവിങ് ഹാളിൽ സീലിംഗ് ചെയ്തിട്ടില്ല. സോഫകൾ ഉടമസ്ഥന്റെ നിർദേശപ്രകാരമാണ് പണിതെടുത്തിരിക്കുന്നത്. ലിവിങ് സ്പെസിൽ നിന്നും നേരെ എത്തി ചെല്ലുന്നത് ഡൈനിങ് ഏരിയയിലേക്കാണ്. അത്യാവശ്യം സ്പേസുള്ളതാണ് ഈ ഡൈനിങ് ഏരിയയുടെ ഏറ്റവും വലിയ പ്രേത്യേകത. കൂടാതെ ആറിൽ കൂടുതൽ പേർക്ക് ഇരിക്കാൻ കഴിയുന്ന ഇരിപ്പിടവും ഡൈനിങ് ടേബിളും ഇവിടെ ഒരുക്കിരിക്കുന്നതായി കാണാം.
മിക്കവർക്കും ചിലവ് കുറഞ്ഞ വീടുകളാണ് പരിചയപ്പെടാൻ കൂടുതൽ താത്പര്യം. ഡൈനിങ് ഏരിയയുടെ ഇടത് വശത്താണ് ഫസ്റ്റ് ഫ്ലോറിലേക്കുള്ള പടികൾ വന്നിരിക്കുന്നത്. അതിനോട് ചേർന്നിട്ടാണ് ആദ്യ കിടക്ക മുറി വന്നിരിക്കുന്നത്. സാധാരണ രീതിയിലാണ് മുറികൾ ഒരുക്കിരിക്കുന്നത്. മൂന്ന് പാളികൾ വരുന്ന രണ്ട് ജനാലുകളാണ് കാണാൻ സാധിക്കുന്നത്. കൂടാതെ ബാത്രൂം, ചെറിയ വാർഡ്രോബും കാണാം. ആദ്യം കണ്ട മുറിയെക്കാളും കുറച്ച് കൂടി സൗകര്യങ്ങൾ ഡിസൈനും വന്നിരിക്കുന്നത് രണ്ടാമത്തെ മുറിയാണ്.
വീട്ടിലെ പ്രധാന ഏരിയയായ അടുക്കളയാണ് നോക്കാൻ പോകുന്നത്. അലുമനിയം ഫാബ്രിക്കേഷൻ ഉപയോഗിച്ചുള്ള കബോർഡ് വർക്കുകളാണ് കാണാൻ കഴിയുന്നത്. കൂടാതെ കഴിക്കാനുള്ള ചെറിയ ഇടവും ഇവിടെ ഒരുക്കിട്ടുണ്ട്. ബാക്കി വിശേഷങ്ങൾ വീഡിയോയിലൂടെ കാണാം. Video Credit: shanzas world 25 lakhs home tour
- Plot – 7.5 Cent
- Total Area – 1500 സഫ്റ്റ്
- Budget – 25 Lakhs
- 1) Sitout
- 2) Living Hall
- 3) Dining Hall
- 4) 2 Bedroom + Bathroom
- 5) Kitchen + Work Area
🏠 25 Lakh Budget Home Plan (Approx. 1200–1350 sq.ft)
✅ Basic Overview:
- Total Area: 1200 to 1350 sq.ft
- Floors: Single floor (ground floor)
- Bedrooms: 3 (with 2 attached bathrooms)
- Bathrooms: 3 (2 attached + 1 common)
- Style: Simple Kerala traditional or contemporary
- Estimated Cost: ₹24–26 lakhs (varies by materials, location, finish)
📐 Suggested Room-wise Layout (1300 sq.ft Example):
| Room | Size (Approx.) | Features |
|---|---|---|
| Sit-out / Veranda | 60–80 sq.ft | Tiled floor, traditional pillars optional |
| Living Room | 180 sq.ft | Spacious, natural lighting |
| Dining Room | 150 sq.ft | Family gathering space |
| Master Bedroom | 160 sq.ft | Attached bath, wardrobes |
| Bedroom 2 | 140 sq.ft | Attached bath |
| Bedroom 3 | 120 sq.ft | Guest or kids’ room |
| Common Bathroom | 40 sq.ft | Near living/dining |
| Kitchen | 100 sq.ft | L-shaped counter |
| Work Area/Utility | 50–60 sq.ft | Sink, washing machine |
| Staircase (optional) | For future expansion | Outside/inside provision |
🧱 Construction Tips to Stay in Budget:
- Use cement blocks or interlock bricks
- Opt for low-cost truss roofing with clay tiles or GI sheets
- Choose vitrified or oxide flooring
- Use prefab or PVC doors/windows where possible
- Kitchen platform with local granite or concrete slab
- Simple elevation with a mix of paint + stone tiles or laterite cladding
🏡 Design Style Options:
- Traditional Kerala (sloped roof, wooden windows)
- Contemporary flat-roofed modern style
- Option to keep pillars and extended sit-out for a naalukettu touch
- Courtyard provision or skylight for natural air/light
Would you like:
- A visual floor plan?
- Elevation ideas based on this plan?
- A 2-storey option under ₹25–30 lakhs?
Let me know — I can prepare a design sketch or modify based on your land size and preferences.
