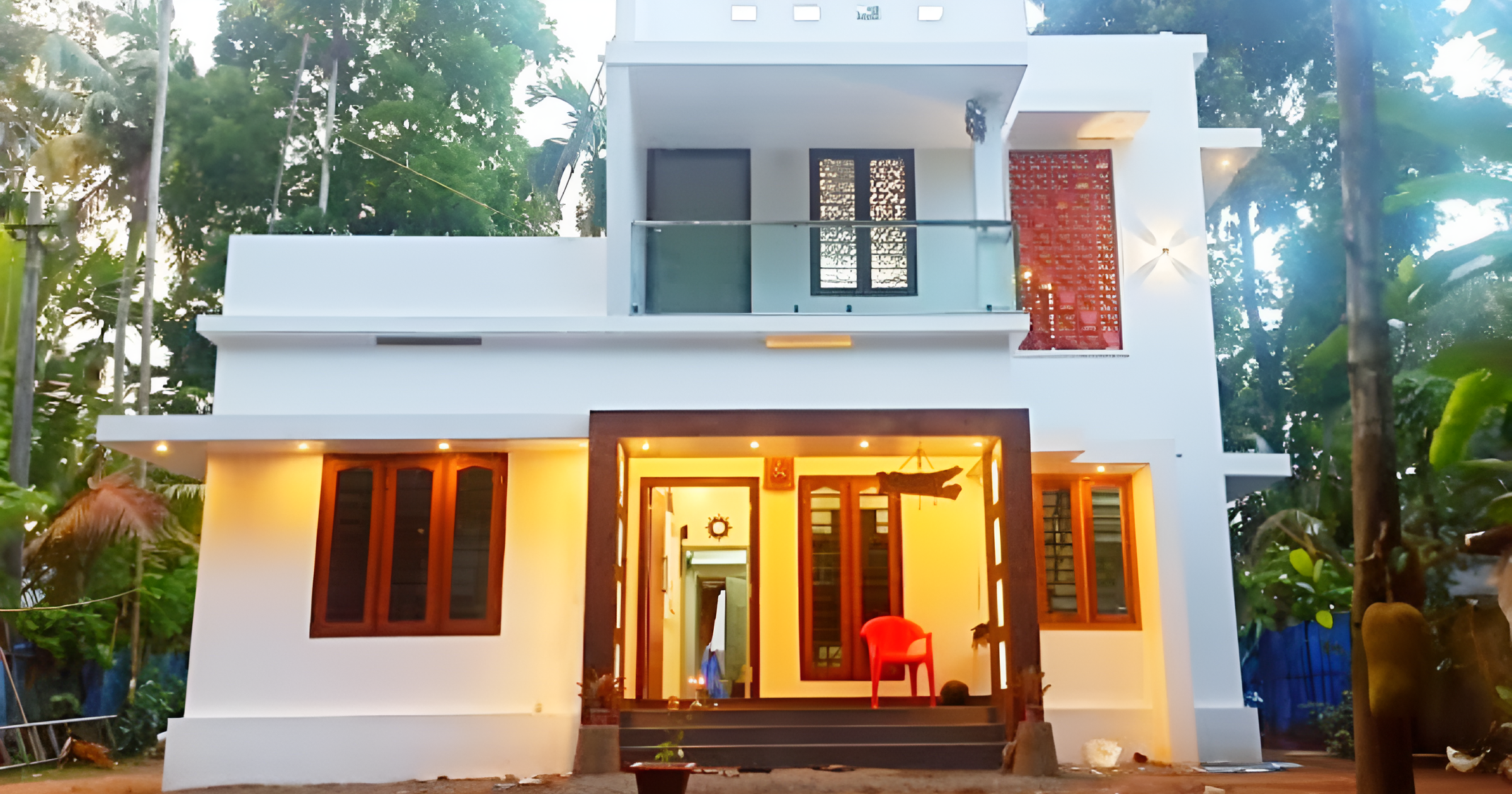
വെറും 7 സെന്റിൽ ചുരുങ്ങിയ ചിലവിൽ കൊട്ടാരം പോലൊരു കിടിലൻ വീട്; പരിചയപ്പെടാം… | 15 lakhs 872 squft 2BHK home plan
15 lakhs 872 squft 2BHK home plan
15 lakhs 872 squft 2BHK home plan: ഒരു സ്റ്റൈലിഷ് വീടാണോ നിങ്ങൾ നോക്കുന്നത്. എന്നാൽ അതിനൊത്ത വീടാണ് നമ്മൾ ഇന്ന് പരിചയപ്പെടാൻ പോകുന്നത്. കേരള തനിമയിൽ 872 ചതുരശ്ര അടിയിലാണ് വീട് നിർമ്മിച്ചിരിക്കുന്നത്. ബ്രൗൺ, ജലി നിറങ്ങൾ വീടിനെ കൂടുതൽ ആകർഷിനീയമാക്കി മാറ്റുന്നുക്. പൂന്തോട്ടത്തിനു അത്യാവശ്യം സ്ഥലം മാറ്റിവെച്ചതായി ഇവിടെ കാണാം. മുൻവശത്തെ എലിവേഷൻ
കൂടുതൽ മനോഹാരിതമാക്കിട്ടുണ്ട്. നിഖിലാണ് ഈ വീടിന്റെ ഡിസൈൻ മേഖല കൈകാര്യം ചെയ്തിരിക്കുന്നത്. ഏകദേശം പതിനഞ്ച് ലക്ഷയോളം രൂപ വരുന്ന ഈ വീടിനു വലിയയൊരു കാർ പോർച്ചും, സിറ്റ് ഔട്ടും നൽകിട്ടുണ്ട്. ആഡംബര നിറഞ്ഞ രണ്ട് ബാത്റൂം കൂടിയുള്ള രണ്ട് കിടപ്പ് മുറികൾ, സിറ്റ്ഔട്ട്, ലിവിങ് റൂം, ഡൈനിങ് ഹാൾ, വർക്ക് ഏരിയ, ബാൽക്കണി, ഓപ്പൺ ടെറസ് എന്നിവയാണ് ഉള്ളത്.
പ്രധാന വാതിലൂടെ പ്രവേശിക്കുമ്പോൾ വലിയ ലിവിങ് ഹാൾ കാണാം. അവിടെ നിന്ന് തന്നെ തുറന്ന ഡൈനിങ് ഹാളും കാണാൻ സാധിക്കും. സെമി അടുക്കള എല്ലാ സൗകര്യങ്ങളോട് കൂടിയാണ് പണിതിരിക്കുന്നത്. പ്രധാന അടുക്കളയുടെ പുറകിൽ തന്നെ ഒരു വർക്ക് ഏരിയയും നൽകിട്ടുണ്ട്. ആകെ രണ്ട് കിടപ്പ് മുറികളാണ് ഈ വീട്ടിലുള്ളത്. രണ്ടും ഗ്രൗണ്ട് ഫ്ലോറിൽ തന്നെയാണ്.
വാർഡ്രോബസ് അതുപോലെ പഠിക്കാൻ ഒരു മേശയും ഈ കിടപ്പ് മുറികളിൽ ഒരുക്കിട്ടുണ്ട്. കൂടാതെ അറ്റാച്ഡ് ബാത്ത്റൂം നൽകിയതുമായി കാണാം. അത്യാവശ്യം വലിയ കിടപ്പ് മുറിയായത് കൊണ്ട് തന്നെ എല്ലാ സൗകര്യങ്ങളും ഇവിടെ നൽകിട്ടുണ്ട്. ഒരു സാധാരണക്കാരനു ഒന്ന് നോക്കിയാൽ തന്നെ ഇഷ്ടപ്പെടുന്ന വീടാണ് നമ്മൾ അടുത്തറിഞ്ഞത്. വീടിന്റെ മുഴുവൻ ഡിസൈൻ ചെയ്തിരിക്കുന്നത് ഡിസൈനർ നിഖിലാണ്.Home Pictures 15 lakhs 872 squft 2BHK home plan
- Total area : 872 Square Feet
- Location : North Paravur, Ernakulam
- Plot : 7 Cent
- Client : Mr. Sivaraj and Mrs. Ginitha
- Budjet : 15 Lakhs
- 1) Sitout
- 2) Living Room
- 3) Living cum Dining Hall
- 4) 2 Bedroom + Bathroom
- 5) Kitchen
- 6) Work area
- 7) Upper passage
- 8) Balcony
Here are some useful tips for planning a 2BHK home in 872 sq ft with a ₹15 lakh budget:
- Compact Design: Opt for a simple rectangular or square floor plan to minimize construction costs and maximize usable space.
- Space Efficiency: Use an open-plan living, dining, and kitchen area to create a spacious feel within limited square footage.
- Two Bedrooms: Allocate one master bedroom and one smaller bedroom or guest room, each with proper ventilation.
- One or Two Bathrooms: Depending on your need and space, design one common or one attached and one common bathroom.
- Vastu-Friendly Layout: Place the kitchen in the southeast, the main door in the east or north, and bedrooms in the southwest if possible.
- Material Choices: Use cost-effective yet durable materials like fly ash bricks, vitrified tiles, and PVC doors for bathrooms.
- Roofing: Opt for flat RCC roofing to reduce costs and future maintenance.
- Natural Light: Ensure plenty of windows and ventilation to reduce lighting costs and keep interiors fresh.
- Storage Solutions: Use wall-mounted cabinets and built-in storage to save floor space.
- Modular Kitchen: Consider a small modular kitchen for better organization in limited space.
Would you like a sample layout sketch or 3D model for this plan?
